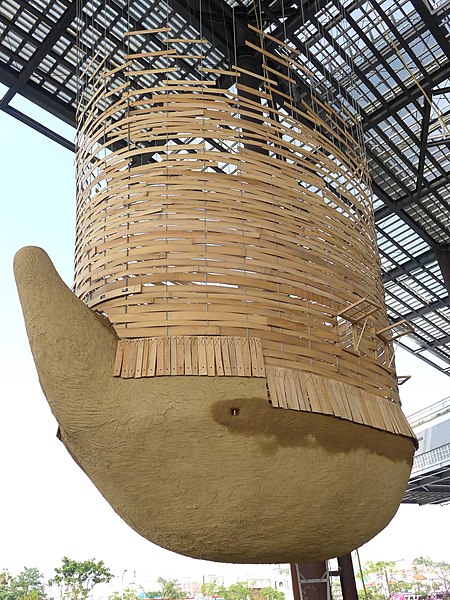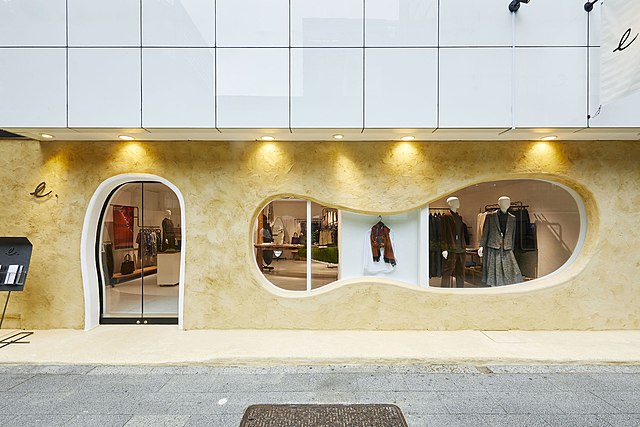藤森照信

후지모리 테루노부(藤森 照信, ふじもり てるのぶ, Terunobu Fujimori, 1946.11.21.~)는 일본 건축가이자 건축 역사가다.
Terunobu Fujimori(藤森 照信, Fujimori Terunobu, November 21, 1946) is a Japanese architect and architectural historian.
1970년대와 1980년대에 그는 초기 서구 건물들과 특이한 사건들에 관한 도시의 연구를 했으며, 40대가 되어서야 건축으로 전향했다. 그의 작업은 많은 이들에게 괴짜인 것으로 여겨지지만 천연 재료를 사용하는 것이 특징이다.
During the 1970s and 1980s he made studies of the city about early Western buildings and unusual occurrences, and did not turn to architecture until he was in his forties. His work is considered by many to be eccentric but is characterised by his use of natural materials.
일본에서는 문화평론가로 잘 알려져 있지만, 그는 2006년 베니스 비엔날레에서 일본을 대표할 때까지 서양에서는 널리 알려지지 않았다.
Although he is well known in Japan as a cultural commentator he was not widely known in the West until he represented Japan at the 2006 Venice Biennale.
경력
Career
후지모리는 일본 나가노현 미야카와 마을(현재의 지노시 일부)에서 태어났다. 그는 도쿄대학교 대학원에 들어가기 전에 도호쿠대학에서 공부했다. 그는 현재 도쿄대학교 산업과학연구소에서 교수로 재직중이다.
Fujimori was born in Miyakawa-mura (part of modern-day Chino City) in Nagano Prefecture, Japan. He studied at Tōhoku University before entering graduate school at the University of Tokyo. He is currently a professor at the University of Tokyo’s Institute of Industrial Science.
후지모리는 1970년대에 논문을 작성하는 동안 ‘건축탐정단’을 결성했다. 이 그룹에서 그와 그의 동료들은 함께 도시를 돌아다니며 초기 서양식 건물을 찾고 사진을 찍었다. 이 주제에 대한 12년의 작업 끝에 『건축탐정의 모험: 도쿄』(1986)라는 책이 출판되었다. 1986년 후지모리는 아카세가와 겐페이, 미나미 신보, 하야시 조지, 마츠다 테츠오와 함께 ‘노상관찰협회’를 결성했다. 이 단체는, 예를 들어 콘크리트 벽에 나무가 남긴 무늬나 좌석을 형성하기 위해 구부러진 쓰레기통 같은, 도시에서 독특하지만 자연스럽게 발생하는 패턴을 기록한다. 그들의 연구는 벤투리와 스콧-브라운의 『라스베가스의 교훈』에 비교되기도 했다.
Whilst writing his thesis in the 1970s Fujimori formed the Architecture Detectives. In this group he and his colleagues searched the city to find and photograph early Western-style buildings. Twelve years of work on this subject resulted in the publication of the book Adventures of an Architectural Detective: Tokyo (1986). In 1986 Fujimori formed the Roadway Observation Society with Genpei Akasegawa, Shinbo Minami, Joji Hayashi, Tetsuo Matsuda. The group records unusual but naturally occurring patterns in the city, for example the pattern left by a tree on a concrete wall or a rubbish bin that has been bent over to form a seat. Their studies have been compared to Venturi and Scott-Brown’s Learning from Las Vegas.
1991년, 후지모리는 그의 첫 작업인 나가노현 지노시에 있는 〈진쵸칸 모리야 사료관〉으로 건축 실무를 시작했다. 그의 작업에 대한 건축적 영향에는 르코르뷔지에, 클로드 니콜라 르두, 요시자카 타카마사, 이세 신궁 및 칼라니시 입석이 포함된다. 그의 건축물은 기행과 유머, 천연 재료의 실험적 사용, 전통 기술의 전복이 특징이다. 비록 〈진쵸칸 모리야 사료관〉은 단순히 콘크리트 구조물을 천연 재료로 포장한 것에 불과하다는 비판을 받았지만, 건축가 쿠마 켄고로부터 “처음 본 사람들에게 친숙한 느낌을 불러일으킨다”는 찬사를 받았다.
In 1991, Fujimori began to practice architecture with his first work, the Jinchōkan Moriya Historical Museum (神長官守矢史料館 Jinchōkan Moriya Shiryōkan) in Chino, Nagano. Architectural influences for his work include Le Corbusier, Claude Nicolas Ledoux, Takamasa Yoshizaka, the Ise Shrine and Callanish Standing Stones. His architecture is characterised by eccentricity and humour, experimental use of natural materials and the subversion of traditional techniques. Although the Jinchōkan Moriya Historical Museum has been criticised for merely wrapping a concrete structure in natural materials, it was praised by architect Kengo Kuma as “generating fond feelings of familiarity in people who had never seen it before”.
작가, 문화평론가 및 TV 진행자로 일본에서 잘 알려진 그는 2006년 베니스 비엔날레에서 일본을 대표할 때까지 서양에서는 상대적으로 알려지지 않았다. 일본관 내 그의 전시는 부추와 민들레가 돋아나는 집을 보여주었다. 비엔날레의 테마가 “도시”였기 때문에 후지모리는 ROJO 작업의 슬라이드 프레젠테이션을 수용하는 엮은-벼-노끈-오두막을 포함시켰다. 2010년에 그는 V&A의 “1:1 – 건축가가 작은 공간을 짓다” 전시를 위한 7가지 디자인 중 하나로 ‘딱정벌레의 집’을 기부했다.
Well known in Japan as an author, cultural commentator and TV host he was relatively unknown in the West until he represented Japan in the 2006 Venice Biennale. His display in the Japanese pavilion showed houses sprouting leeks and dandelions. As the theme of the Biennale was the “city” Fujimori included a woven rice twine hut housing a slide presentation of the work of ROJO. In 2010 he contributed the Beetle’s House to one of seven designs for the V&A’s “1:1 Architects Build Small Spaces” exhibition.
ROJO와 함께 한 그의 작업은 아틀리에 바우-와우의 츠카모토 요시하루와 카지마 모모요 같은 젊은 건축가들에게 깊은 인상을 남겼다. 후지모리와 마찬가지로, 그들은 “쓸모없는” 건축물에 대해 도시를 조사하고 그들이 발견한 것을 『메이드 인 도쿄』라는 책으로 발표했다.
His work with ROJO has left an impression on younger architects like Yoshiharu Tsukamoto and Momoyo Kajima of Atelier Bow-Wow. Like Fujimori they surveyed the city for “no-good” architecture and published their findings in the book Made in Tokyo.
2018년에 그는 난조 후미오 모리 미술관 관장이 큐레이팅한 전시, 〈건축 속 일본: 그 변형의 계보〉의 고문을 역임했다.
In 2018 he served as advisor of exhibition Japan in Architecture: Genealogies of Its Transformations curated by Director of Mori Art Museum Fumio Nanjo.
다카스기안 다실 (2003~2004)
Takasugi-an Tea House (2003–2004)
나가노현 지노시에 위치한 〈다카스기안 다실〉은 두 개의 하중을 견디는 나무로 지면에서 6미터 높이에 지지되는 4조반 다다미 바닥 다실이다(그 이름은 문자 그대로 “너무 높은 찻집”을 의미한다). 방문객이 허리를 굽혀 다실에 들어가는 전통적인 방식이 아니라, 꼭대기까지 사다리를 오른다. 후지모리는 현대적인 방식으로 다실의 전통적인 요소를 여러모로 활용했다. 예를 들어, 연중 시간에 관한 단서를 제공하는 두루마리 그림(족자)은 후지모리가 자란 마을을 조망할 수 있는 큰 창으로 대체되었다. 그것은 인근 산에서 베어져 부지로 옮겨진 두 그루의 밤나무로 지지되고 있다.
Situated in Chino in Nagano Prefecture, the Takasugi-an Tea House is a four and a half tatami mat tea house supported six metres above the ground on two load-bearing trees (the name literally means “too high tea house”). Rather than using the traditional method of entering a tea house by stooping low, the visitor climbs a ladder to the top. Fujimori played with the traditional elements of a tea house in a modern way. For example, the picture scroll (kakejiku) that normally gives a clue about the time of year is replaced with a large window that frames a view to the town where Fujimori grew up. It is supported on two chestnut trees that were cut and moved to the site from a nearby mountain.
라무네 온천 (2004~2005)
Lamune Onsen (2004–2005)

〈라무네 온천〉은 오이타현 타케다시에 위치하고 있다. 라무네는 이 지역 특유의 따뜻한 탄산수를 닮은 인기 청량 음료의 이름이다. 온천은 인근의 전통 여관 주인이 소유하고 있으며 투숙객과 일반인 모두 이용할 수 있다. 파사드는 새까맣게 탄 야키스기 삼나무와 흰색 모르타르가 번갈아 나오는 수직 띠로 구성되어 있다. 많은 탑은 증기를 배출하기 위한 배기관 역할을 하며 손으로 압연한 얇은 동판으로 지붕을 덮었다. 각 탑의 꼭대기에는 살아있는 소나무가 심어져 있다. 대기실에는 불에 탄 삼나무로 조각한 가구가 있고 남성 구역의 한쪽 벽에는 자개 껍질을 압착해 장식했다.
Lamune Onsen is situated in Takeda in Ōita Prefecture. Lamune is the name of a popular fizzy drink that resembles the warm carbonated water that is characteristic of the area. The onsen is owned by the owner of a nearby traditional inn and is used by guests and members of the public alike. The façade is composed of alternate vertical bands of charred yakisugi cedar and white mortar. Its many towers act as exhausts for letting out steam and are roofed with hand-rolled copper sheets. The apex of each tower is planted with a live pine tree. The waiting room has furniture carved from burnt cedar and one wall in the men’s section has mother-of-pearl shells pressed into it.
네무노키 미술관 (2004~2006)
Nemunoki Museum of Art (2004–2006)

네무노키 미술관은 시즈오카현 가케가와시에 위치해 있다. 그것은 1967년에 일본의 가수 겸 배우 미야기 마리코에 의해 설립된 기관의 지체 장애 아동들의 예술 작품을 소장하기 위해 디자인되었다. 산비탈에서 튀어 나와, 후지모리는 그 디자인을 “털이 많은 매머드”에 비유한다. 손으로 압연한 구리 지붕은 산등성이를 따라 늘어선 살아있는 풀들로 언덕과 연결되어 있다. 박물관을 통과하는 경로는 방문객을 접수처에서 조경된 정원으로 안내한 후 뒤쪽에 있는 작은 문을 통해 박물관으로 다시 들어가도록 연출되었다. 이 경로는 예술 작품을 보기 전에 일상에서 벗어나 잠시 정화와 명상을 위한 막간을 제공하도록 디자인되었다. 단순한 화이트 인테리어는 매머드의 척추를 연상시키는 메인 갤러리 위의 격자형 스크린으로 포인트를 주었다.
The Nemunoki Museum of Art is situated in Kakegawa in Shizuoka Prefecture. It was designed to house works of art by physically disabled children from an institute formed by the Japanese singer and actress Mariko Miyagi in 1967. Jutting out of the hillside, Fujimori compares its design to a “hairy mammoth”. The hand-rolled copper roof is connected to the hill by a line of living grass along the ridge. The route through the museum is choreographed to take the visitor from the reception into a landscaped garden before re-entering the museum through a small door at the back. This route is designed to offer an interlude for purification and contemplation from everyday life before viewing the works of art. The simple white interior is punctuated with a lattice-like screen above the main gallery that is reminiscent of the mammoth’s spine.
갤러리
Gallery









- 출처 1: 「Terunobu Fujimori」, Wikipedia(en), 2022.7.1.
- 출처 2: 「藤森照信」, Wikipedia(ja), 2022.7.1.