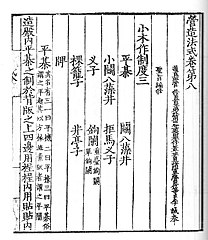營造法式
영조법식(營造法式; 중국어 발음: 잉자오파시; 직역하면, 건축의 방법 또는 국가 건물 표준에 관한 논문)은 중국 송나라 중기 관공서 건물 조영 담당자였던 중국인 저자 이계(李誡; 1065~1110)가 쓴, 건축물과 손재주에 관한 기술 논문이다. 그는 1097년부터 1100년까지 건축에 관한 많은 오래된 논문들을 개정했다. 1100년까지, 그는 자신의 건축 작업을 완료하여 송나라 철종 황제(재위 1093 ~ 1100)에게 선물했다. 황제의 후계자인 송나라 휘종 황제(재위 1100~1125)는 건설업자, 건축가, 글을 읽고 쓸 줄 아는 장인, 중앙 정부의 기술 기관에 건축 표준을 제공하기 위해 1103년에 이 책을 출판했다. 이계는 그 후 궁궐 건설의 책임자가 되었다. 그 후에, 이계는 수많은 불교 사찰과 함께, 행정 기관, 궁궐의 방, 성문(城門)과 누문(樓門), 송 왕조 선조들의 사원 건립을 감독하는 것을 도왔다.
The Yingzao Fashi (Chinese: 營造法式; pinyin: yíngzàofǎshì; lit. ‘Treatise on Architectural Methods or State Building Standards’) is a technical treatise on architecture and craftsmanship written by the Chinese author Li Jie (李誡; 1065–1110), the Directorate of Buildings and Construction during the mid Song Dynasty of China. He revised many older treatises on architecture from 1097 to 1100. By 1100, he had completed his own architectural work, which he presented to Emperor Zhezong of Song. The emperor’s successor, Emperor Huizong of Song, had the book published in 1103 to provide architectural standards for builders, architects, literate craftsmen, and the engineering agencies of the central government. Li Jie was then made the Director of Palace Buildings. Thereafter, Li helped oversee the construction of administrative offices, palace apartments, gates and gate-towers, the ancestral temple of the Song Dynasty, along with numerous Buddhist temples.
1145년, 이계의 저서 제2판이 왕환(王喚)에 의해 출판되었다. 1222~1233년 사이, 제3판이 출판되었다. 핑장(平江, 평강; 지금의 쑤저우)에서 발행된 이 판본은 후에 『영락대전』(永樂大典, 1415)과 『사고전서』(四庫全書, 1781)에 수기되었다. 게다가, 사립 도서관을 위해 다수의 수기본이 작성되었다. 이 핑장본의 필사 중 하나는 1919년에 재발견되어 1920년에 복사로 인쇄되었다.
In 1145, a second edition of Li’s book was published by Wang Huan. Between 1222-1233, a third printing was published. This edition, published in Pingjiang (now Suzhou), was later handcopied into the Yongle Encyclopedia and Siku Quanshu. In addition, a number of handcopied editions were made for private libraries. One of these handcopies of the Pingjiang edition was rediscovered in 1919 and printed as facsimile in 1920.

논문
The treatise

이계의 저서 중에는 기존 건축서의 자료를 사용하고 있는 것도 있는데, 대부분 장인이나 건축가들이 구전으로 전해져 계승된 전통을 기록한 것이다. 이계의 책은 수식을 포함하는 전문 용어의 용어집을 제공한다. 그는 다양한 유형의 부지에 있는 건물들에 대한 그의 견적에 지형을 통합시켰다. 또한 다양한 숙련 수준과 다양한 종류의 공예 전문 지식 유형을 가진 노동자를 고용하기 위한 금전적 비용을 추정했다. 그의 견적은 작업이 진행된 계절을 고려하면서 1일 작업을 기준으로 하며 필요한 재료를 포함한다.
Some of Li’s book used material from preexisting architectural writings, but most of it is documentation of the inherited traditions of craftsmen and architects passed down by word of mouth. Li’s book provides a glossary of technical terms that includes mathematical formulae. He incorporated topography in his estimations for buildings on various types of sites. He also estimated the monetary costs of hiring laborers of different skill levels and types of expertise in crafts. His estimates take a day’s work as their basis and include the materials needed, taking into account the season in which the work was done.
이계의 작업에는 건물 규칙과 규제, 회계 정보, 건설에 사용되는 재료의 표준, 그리고 다양한 공예의 분류가 포함되어 있다. 이 책에 있는 34개 장에서는 측정의 단위, 해자와 요새의 건설, 그리고 석공뿐만 아니라 더 크고 작은 목공의 표준을 상세히 설명한다. 여기에는 기둥과 보에 대한 가로대와 접합부를 갖춘 브래킷(가로대) 유닛을 구축하기 위한 사양(및 삽화)뿐만 아니라 나무 조각에 대한 지침, 선삭과 구멍 뚫기, 톱실, 대나무 세공, 타일 붙이기, 벽 구축, 도장과 장식, 그리고 장식 도료, 유약 및 다양한 코팅 공식이 포함되어 있다. 석축, 벽돌쌓기, 광택 낸 타일의 모르타르에 대한 혼합 비율이 포함되어 있다. 이 책은 모든 관행과 표준에 대한 손으로 그린 삽화를 제공한다. 그는 모든 구성 요소에 대한 표준 치수 측정을 제공하여, 구조 목공을 매우 상세하게 설명했다. 예를 들어, 이계는 다양한 크기의 목재 요소에 대해 표준 8등급 등급 시스템을 개발했다. 이 시스템은 재분법(材分法)으로 알려져 있으며 건물에 적용될 수 있었다.
Li’s work incorporates building rules and regulations, accounting information, standards for materials used in construction, and the classification of various crafts. The 34 chapters in the book specify in detail the units of measurement, the construction of moats and fortifications, and standards for stonework as well as for greater and lesser woodwork. It includes the specifications (and illustrations) for constructing bracketing units with inclined arms and joints for columns and beams, as well as directions for wood carving, turning and drilling, sawing, bamboo work, tiling, wall building, painting and decoration, and the formulas for decorative paints, glazes and various coatings. Included are the mixing proportions for mortars in masonry, brickwork and glazed tile. The book provides hand-drawn illustrations of all the practices and standards. He outlined structural carpentry in great detail, providing standard dimensional measurements for all the components. For instance, Li developed a standard 8-rank grading system for different sizes of timber elements. The system was known as the cai-fen system of units and could be applied to buildings.
이전에 쓰여지고 편집된 다른 책들이 있지만, 이계의 책은 현존하는 중국 건축 관련 기술 매뉴얼 중 가장 오래된 책으로 온전한 상태 그대로 남아있다.
Although others were written and compiled beforehand, Li’s book is the oldest existing technical manual on Chinese architecture to have survived intact and in its entirety.
갤러리
Gallery




- 출처: 「Yingzao Fashi」, Wikipedia(en), 2023.1.17.